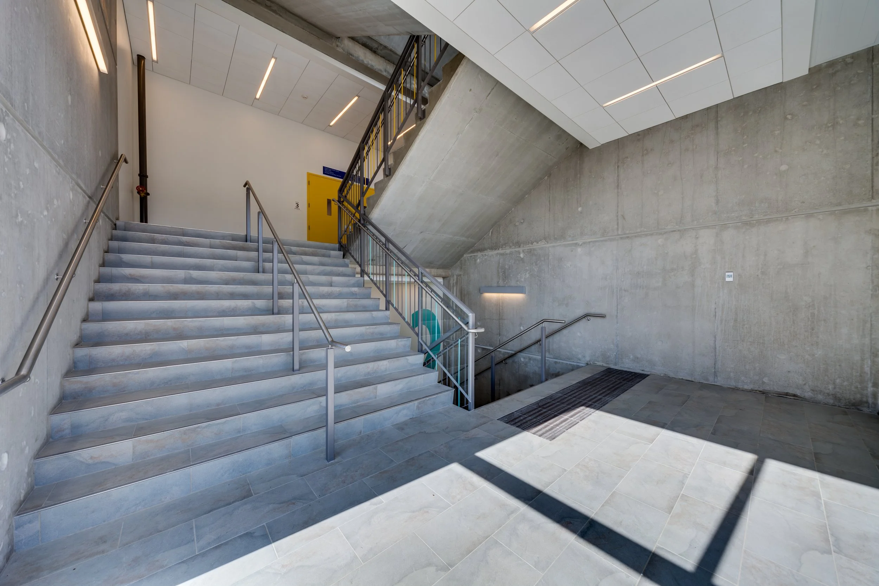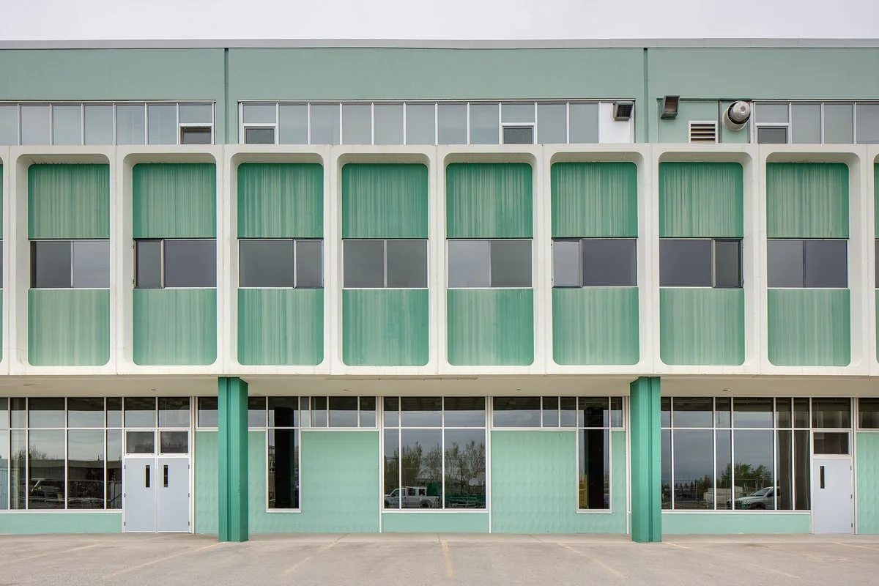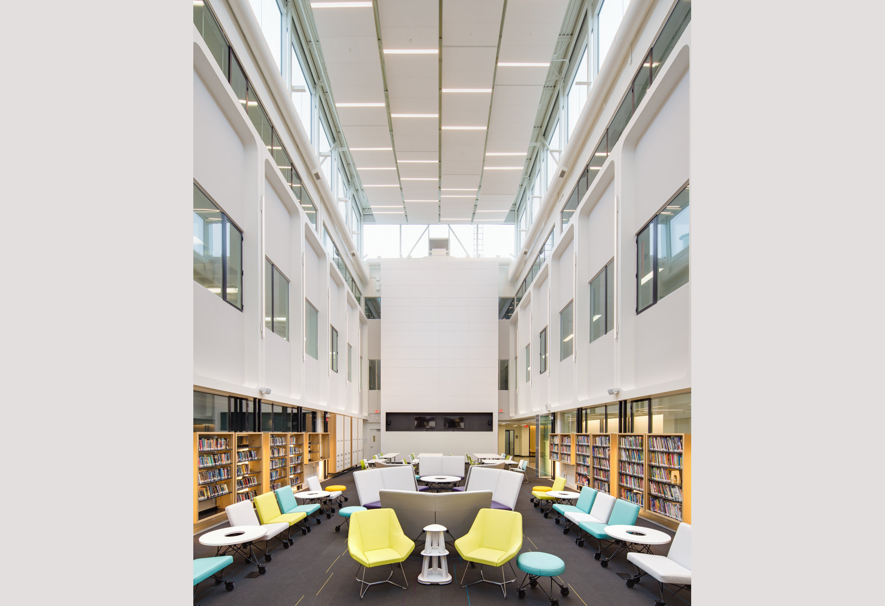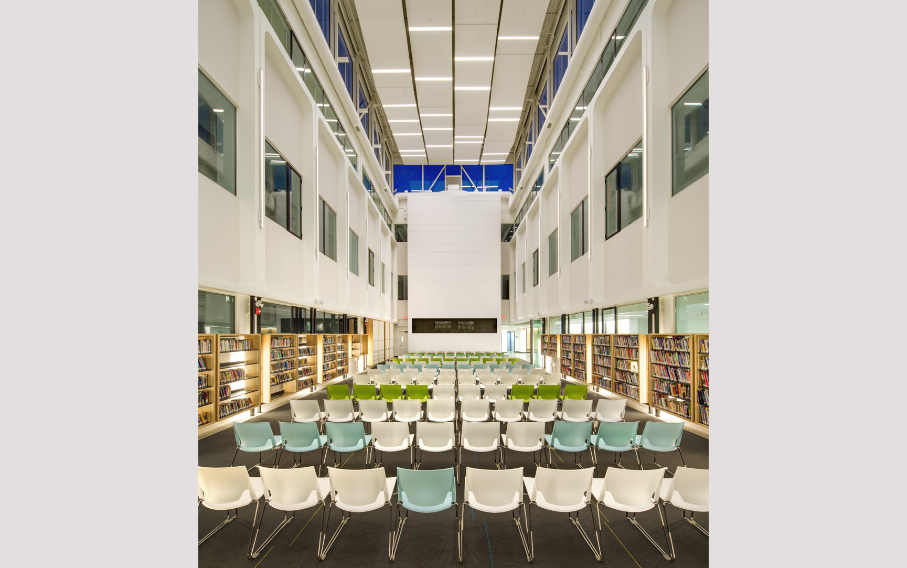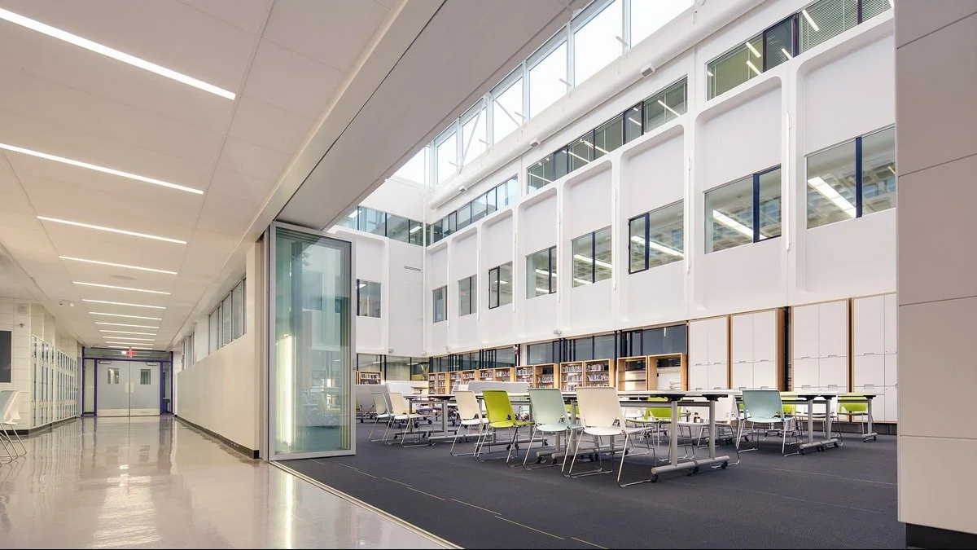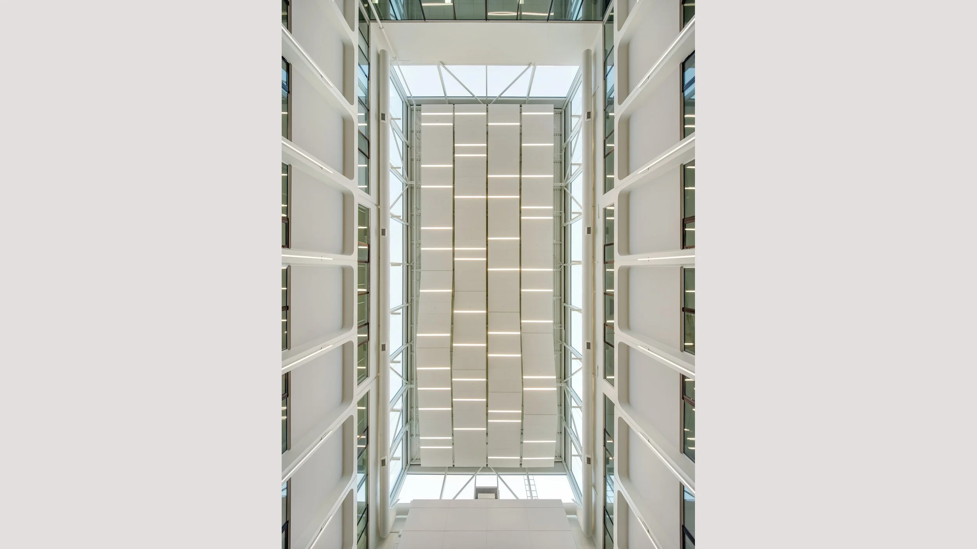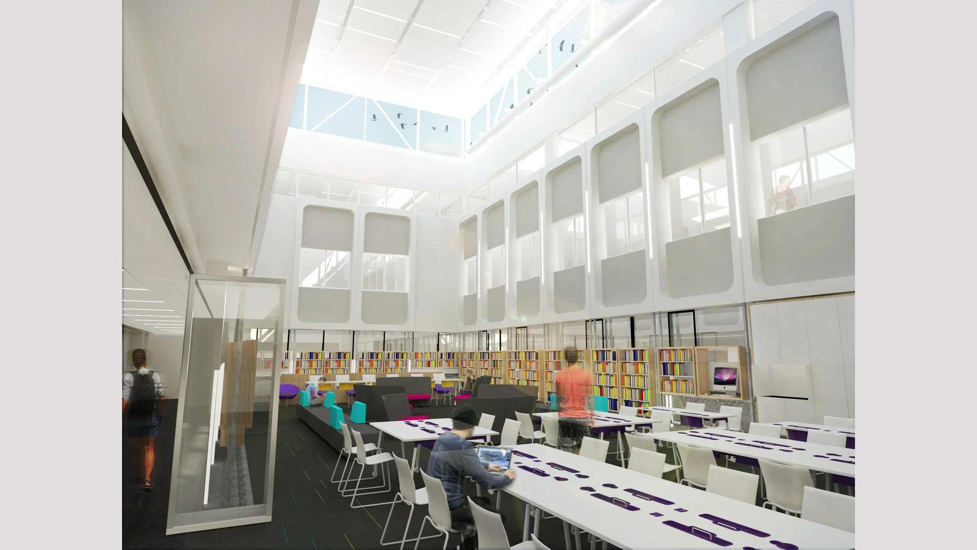education.
Bow Valley College South Campus. 23,350sm New Build. GEC Architecture. Calgary. Alberta. Role: Intermediate Interior Designer.
Scope of Work: heavily involved in this project from space planning all the way through to contract administration; photographs by DSTroyer; sketches and sample board by: Caroline Elliott; model and renderings by: others.
Westmount Charter School. 13,350sm. Building Renovations. Iwanski Architecture. Calgary. Alberta. Role: Project Interior Designer.
Scope of Work: working closely with principal John Iwanski and design/project manager Elke Goebel, developed design and construction drawings for renovations to the school; was responsible for all interior consultant coordination including cost consulting; developed the interior design concept for the converted courtyard to atrium space, including ceiling design, millwork design, and finish selection; produced and assembled SD and DD reports and drawings, and produced pre-tender drawings; photographs courtesy of Iwanski Architecture, model by: Caroline Elliott, rendering by: others.
University of Calgary Faculty of Veterinary Medicine Clinical Skills Building. 8.300sm. New Build. GEC Architecture. Calgary. Alberta. Role: Junior Interior Designer.
Scope of Work: provided working drawings of all the interior elevations; designed and detailed millwork; coordinated and drafted all the casework within the building; selected the interior finishes, and presented the interior design to the client; this is a process-driven facility, and as such, finishes were selected based on the required levels of durability, chemical resistance, slip resistance, and maintainability; photographs by: DSTroyer; elevations/renderings by: Caroline Elliott.








